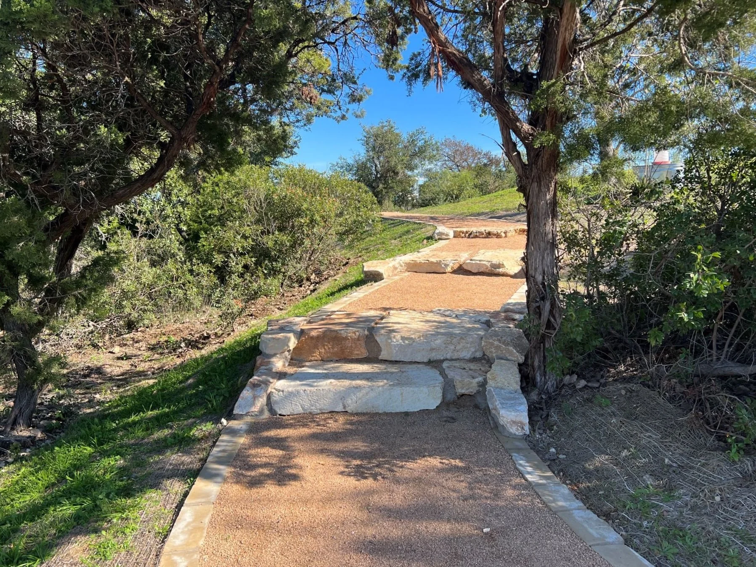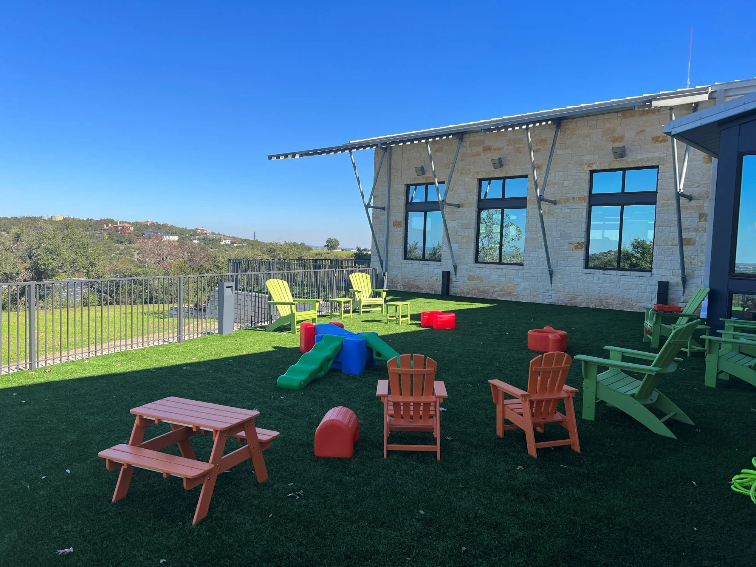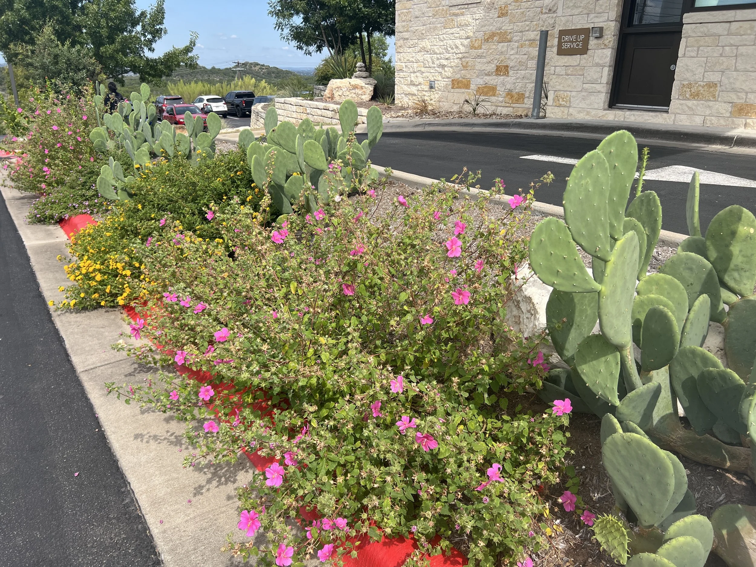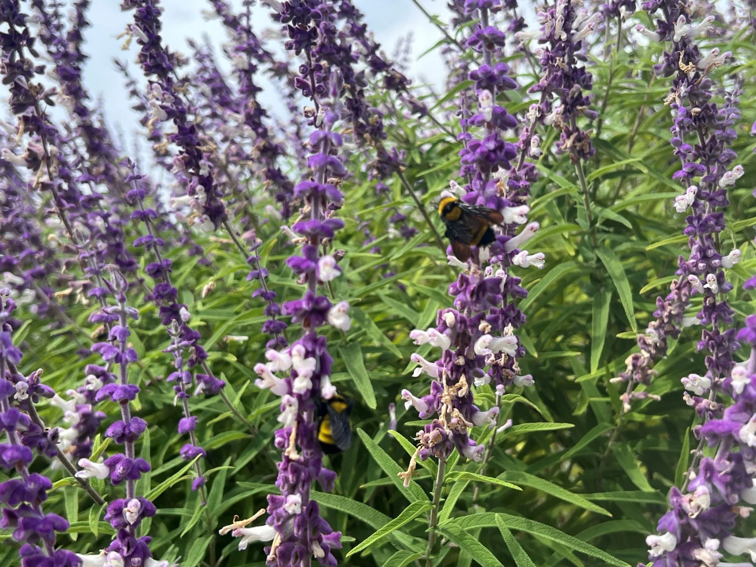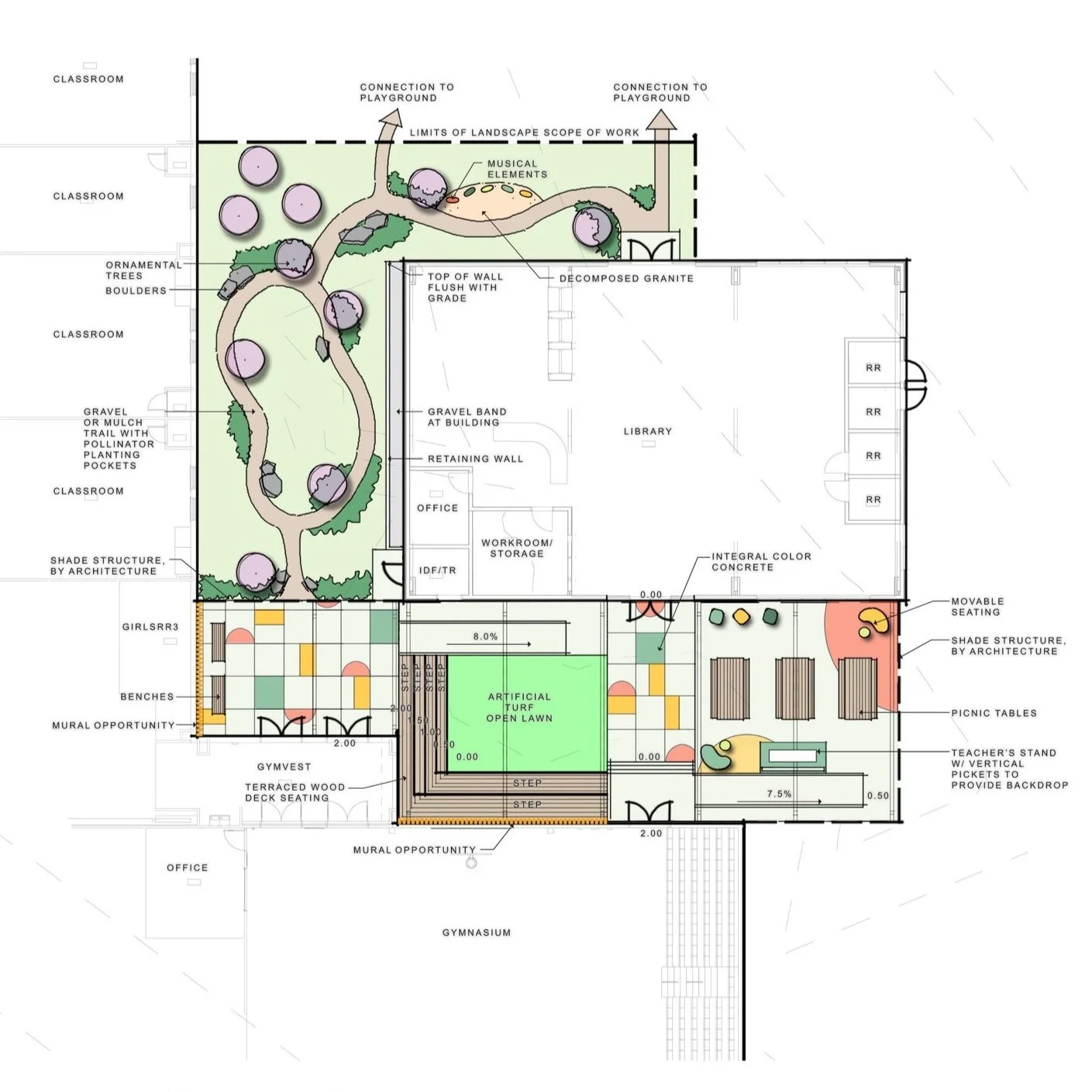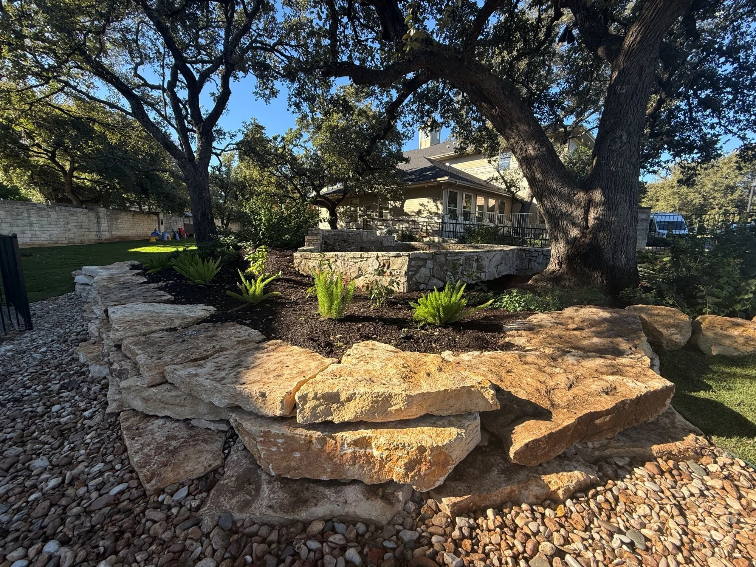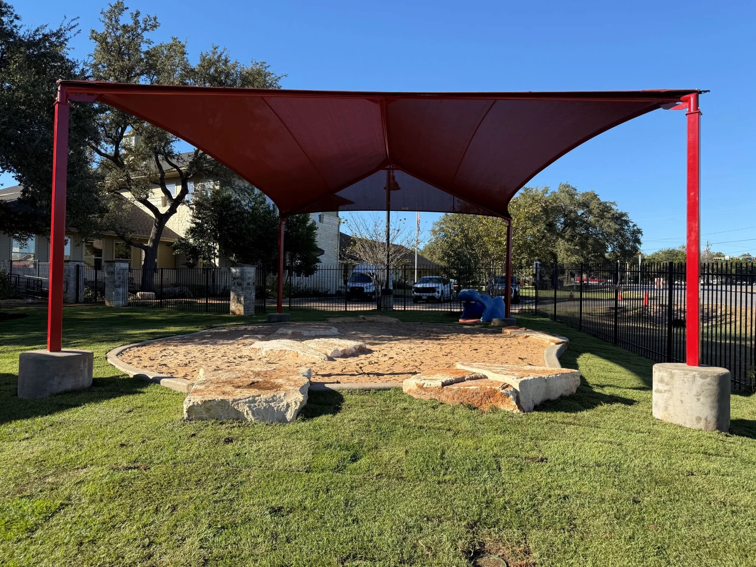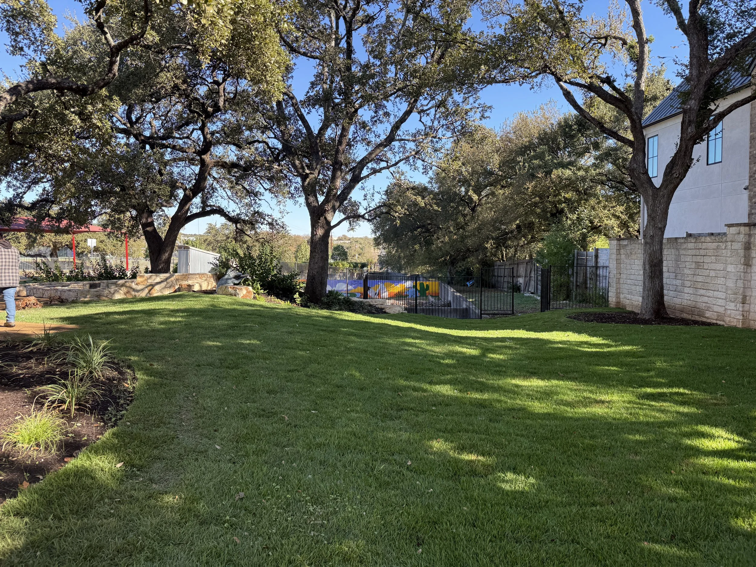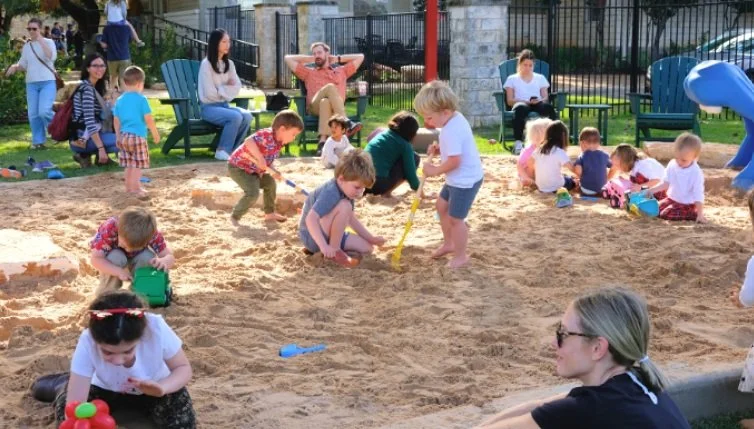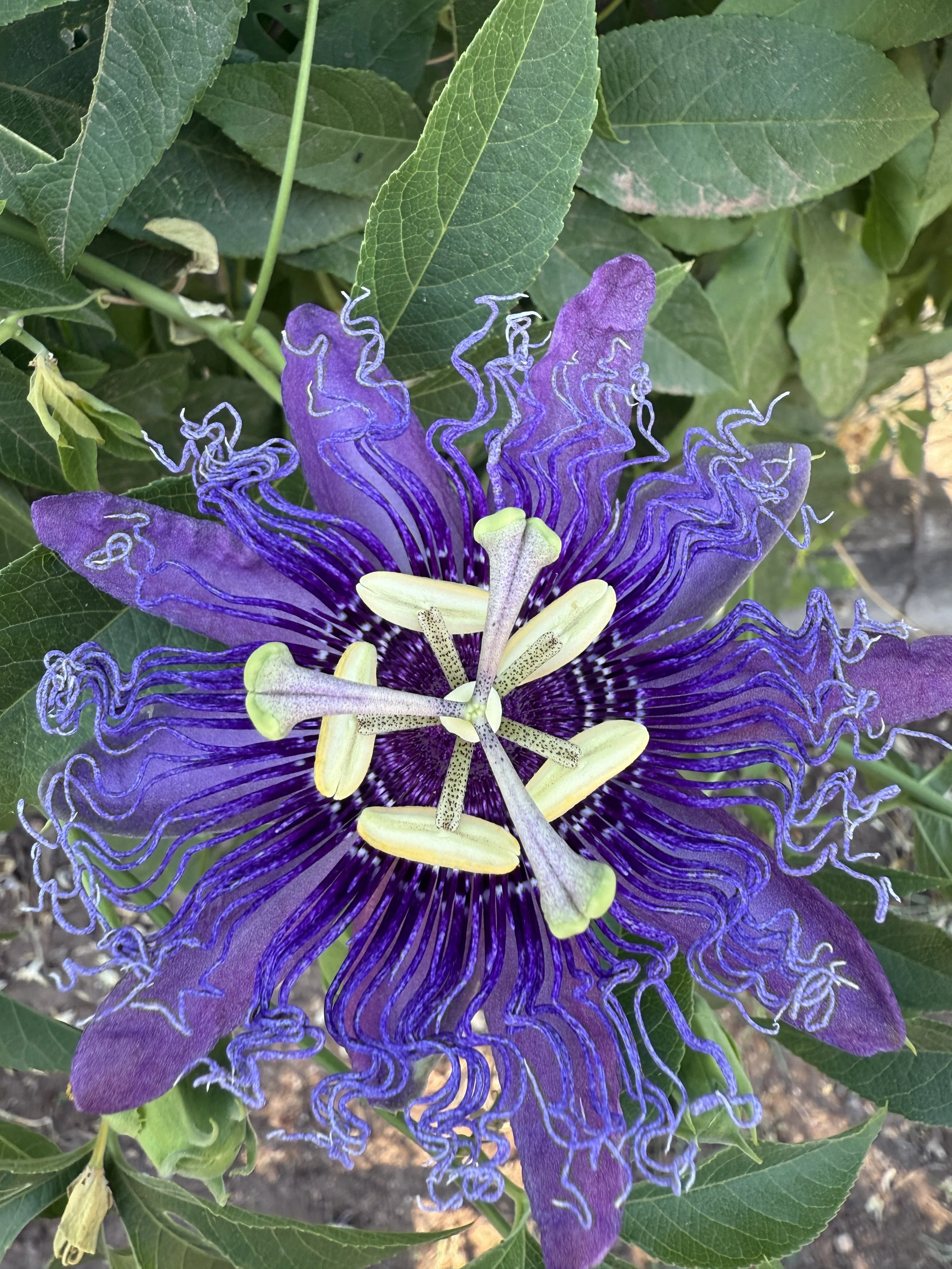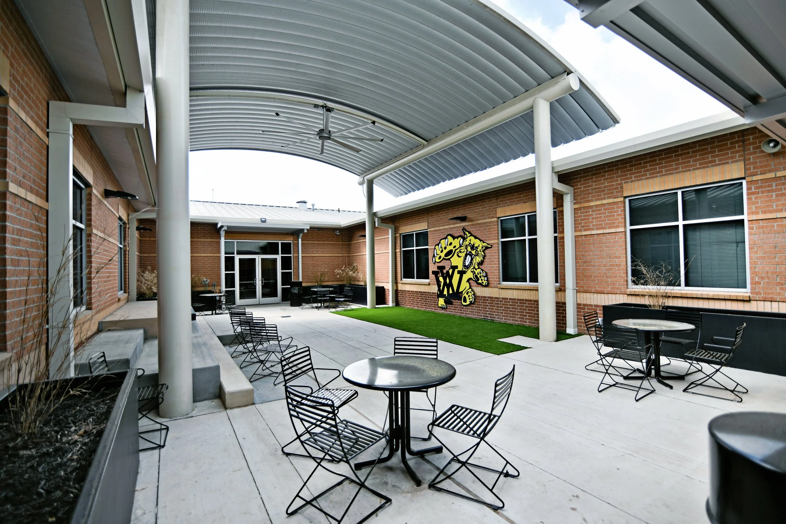Schools, libraries, government buildings, and public gathering spaces thrive with landscapes that encourage connection, accessibility, and community engagement. Our designs create functional and welcoming environments that enhance public interaction, celebrate cultural identity, and promote climate adaptability. By integrating thoughtful layouts, durable materials, and green infrastructure, we ensure civic spaces meet the diverse needs of the community while standing the test of time.
Laura Bush Community Library Renovation
Location: Austin, Texas
Client: Westbank Libraries
Collaborators: Studio8 Architects, ECOSystems Landscape Services
The renovation project focused on enhancing the peaceful sanctuary by connecting interior and exterior spaces, designing a nature trail, and incorporating outdoor learning environments that foster engagement with the natural world. Gathering areas were expanded to support the growing community, creating spaces for connection and discovery. Despite challenges such as local codes, strict water ordinances, and a limited budget, the design embraced creativity and innovative problem-solving.
R.F. Patterson Elementary School
Location: Arlington, Texas
Client: Kennedale ISD
Collaborators: Reliance Architecture, Gil Engineering
The R.F. Patterson Elementary courtyard is a dynamic outdoor space designed to inspire creativity, education, and discovery. With flexible areas for active play and focused learning, it provides opportunities for students and teachers to engage with nature throughout the school day. The thoughtfully crafted design supports hands-on exploration, making it a versatile and enriching environment for all.
Westbank Community Library Renovation
Location: Austin, Texas
Client: Westbank Libraries
Collaborators: ECOSystems Landscape Services
The Westbank Library, a sister location to the Laura Bush Community Library, features thoughtful outdoor improvements designed to inspire learning and play for all ages. The project incorporates sand play areas, musical instruments, open lawn areas, and sensory gardens. Improvements also addressed accessibility and resolved drainage issues, ensuring the space is welcoming and functional for the entire community.
Yorktown Independent School District
Location: Yorktown, Texas
Client: Yorktown ISD
Collaborators: Reliance Architecture, Gil Engineering
Circle V re-envisioned a newly developed courtyard into a vibrant outdoor space that connects the library and classroom building, enhancing school pride and community engagement. The design features shaded seating, custom furnishings, and a stormwater-integrated shade structure. Additionally, Circle V reimagined the school logo, creating a timeless emblem that reflects the Yorktown community’s spirit and identity.
-
Location: Round Rock, Texas
Client: Westside Church of Christ
Collaborators: Cude Engineers, Cornerstone Architects, SunRhea Design
-
Location: Austin, Texas
Client: Asian American Cultural Center
Collaborators: NORA Engineering & Planning


